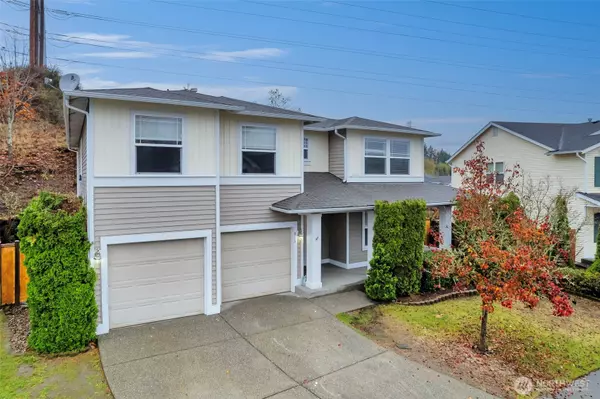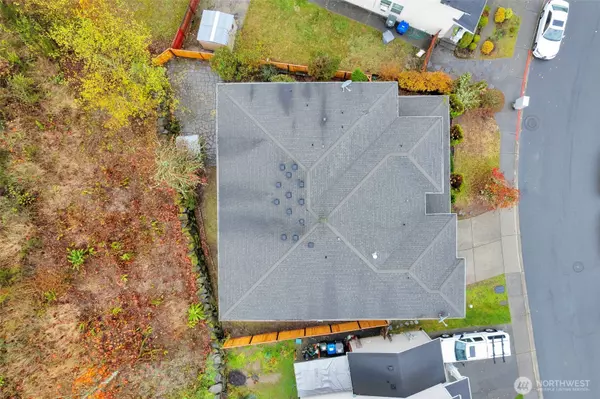
6 Beds
3 Baths
3,880 SqFt
6 Beds
3 Baths
3,880 SqFt
Key Details
Property Type Single Family Home
Sub Type Single Family Residence
Listing Status Active
Purchase Type For Sale
Square Footage 3,880 sqft
Price per Sqft $283
Subdivision Liberty Ridge
MLS Listing ID 2454535
Style 12 - 2 Story
Bedrooms 6
Full Baths 3
HOA Fees $600/ann
Year Built 2003
Annual Tax Amount $9,084
Lot Size 7,582 Sqft
Property Sub-Type Single Family Residence
Property Description
Location
State WA
County King
Area 350 - Renton/Highlands
Rooms
Basement None
Interior
Interior Features Bath Off Primary, Ceiling Fan(s), Double Pane/Storm Window, Dining Room, Fireplace, French Doors, Hot Tub/Spa, Loft, Walk-In Closet(s), Walk-In Pantry, Water Heater
Flooring Bamboo/Cork, Ceramic Tile, Hardwood, Vinyl, Carpet
Fireplaces Number 1
Fireplaces Type Gas
Fireplace true
Appliance Dishwasher(s), Disposal, Dryer(s), Microwave(s), Refrigerator(s), Stove(s)/Range(s), Washer(s)
Exterior
Exterior Feature Metal/Vinyl
Garage Spaces 3.0
Community Features Athletic Court, CCRs, Park, Playground
Amenities Available Cable TV, Fenced-Partially, Gas Available, High Speed Internet, Hot Tub/Spa, Patio
View Y/N Yes
View Territorial
Roof Type Composition
Garage Yes
Building
Lot Description Adjacent to Public Land, Curbs, Paved, Sidewalk
Story Two
Sewer Sewer Connected
Water Public
New Construction No
Schools
Elementary Schools Highlands Elem
Middle Schools Mcknight Mid
High Schools Renton Snr High
School District Renton
Others
HOA Fee Include Common Area Maintenance,Road Maintenance
Senior Community No
Acceptable Financing Cash Out, Conventional, FHA, USDA Loan, VA Loan
Listing Terms Cash Out, Conventional, FHA, USDA Loan, VA Loan








