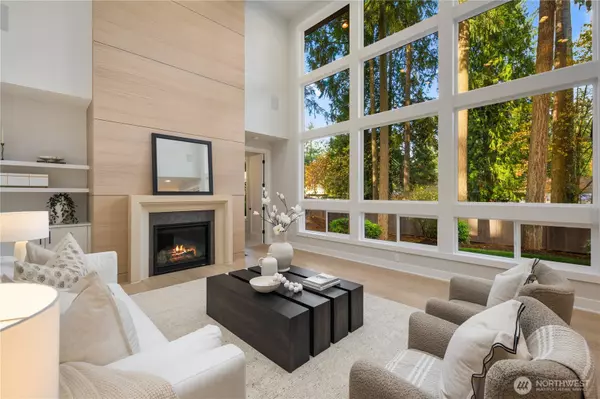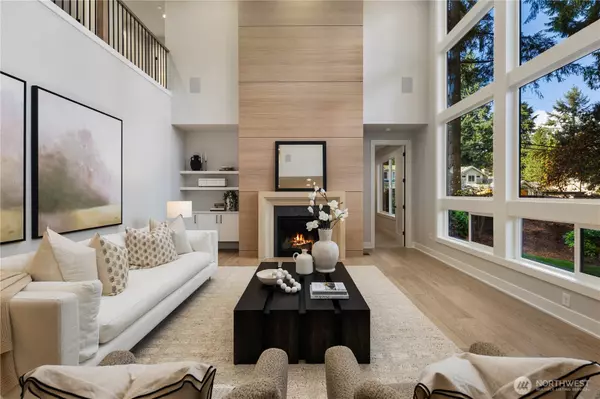
5 Beds
4.25 Baths
4,351 SqFt
5 Beds
4.25 Baths
4,351 SqFt
Open House
Wed Nov 12, 12:00pm - 3:00pm
Wed Nov 12, 3:00pm - 5:00pm
Key Details
Property Type Single Family Home
Sub Type Single Family Residence
Listing Status Active
Purchase Type For Sale
Square Footage 4,351 sqft
Price per Sqft $849
Subdivision Bridle Trails
MLS Listing ID 2454163
Style 12 - 2 Story
Bedrooms 5
Full Baths 3
Half Baths 1
Construction Status Completed
Year Built 2025
Annual Tax Amount $1
Lot Size 0.275 Acres
Lot Dimensions ~120'x100'
Property Sub-Type Single Family Residence
Property Description
Location
State WA
County King
Area 560 - Kirkland/Bridle Trails
Rooms
Basement None
Interior
Interior Features Bath Off Primary, Double Pane/Storm Window, Dining Room, Fireplace, French Doors, High Tech Cabling, Skylight(s), Sprinkler System, Walk-In Closet(s), Walk-In Pantry, Water Heater, Wine/Beverage Refrigerator
Flooring Ceramic Tile, Engineered Hardwood, Carpet
Fireplaces Number 1
Fireplaces Type Gas
Fireplace true
Appliance Dishwasher(s), Disposal, Double Oven, Microwave(s), Refrigerator(s), Stove(s)/Range(s)
Exterior
Exterior Feature Cement Planked, Stone, Wood
Garage Spaces 3.0
Community Features Park, Playground, Trail(s)
Amenities Available Cable TV, Fenced-Fully, Gas Available, High Speed Internet, Patio, Sprinkler System
View Y/N Yes
View Territorial
Roof Type Composition
Garage Yes
Building
Lot Description Corner Lot, Curbs, Paved, Sidewalk
Story Two
Builder Name Terrene Homes
Sewer Sewer Connected
Water Public
Architectural Style Northwest Contemporary
New Construction Yes
Construction Status Completed
Schools
Elementary Schools Franklin Elem
Middle Schools Rose Hill Middle
High Schools Lake Wash High
School District Lake Washington
Others
Senior Community No
Acceptable Financing Cash Out, Conventional
Listing Terms Cash Out, Conventional








